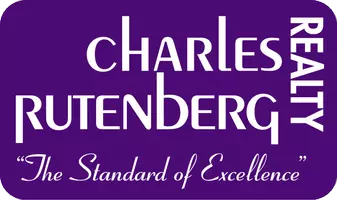969 Camelot PL Crystal Lake, IL 60014
4 Beds
2 Baths
1,784 SqFt
UPDATED:
Key Details
Property Type Single Family Home
Sub Type Detached Single
Listing Status Active
Purchase Type For Sale
Square Footage 1,784 sqft
Price per Sqft $182
MLS Listing ID 12439353
Style Bi-Level
Bedrooms 4
Full Baths 2
Year Built 1974
Annual Tax Amount $5,536
Tax Year 2023
Lot Size 10,890 Sqft
Lot Dimensions 70X132X100X121
Property Sub-Type Detached Single
Property Description
Location
State IL
County Mchenry
Area Crystal Lake / Lakewood / Prairie Grove
Rooms
Basement Finished, Crawl Space, Exterior Entry, Daylight, Full, Walk-Out Access
Interior
Interior Features Granite Counters
Heating Natural Gas
Cooling Central Air
Flooring Laminate
Fireplace N
Appliance Range, Microwave, Dishwasher, Refrigerator
Laundry Electric Dryer Hookup, In Unit
Exterior
Garage Spaces 2.0
Community Features Curbs, Sidewalks, Street Paved
Roof Type Asphalt
Building
Lot Description Cul-De-Sac, Landscaped, Pie Shaped Lot
Dwelling Type Detached Single
Building Description Aluminum Siding, No
Sewer Public Sewer
Water Public
Structure Type Aluminum Siding
New Construction false
Schools
Elementary Schools South Elementary School
Middle Schools Lundahl Middle School
High Schools Crystal Lake South High School
School District 47 , 47, 155
Others
HOA Fee Include None
Ownership Fee Simple
Special Listing Condition None






