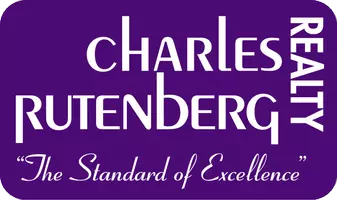1512 Lincoln PL Calumet City, IL 60409
4 Beds
1 Bath
1,295 SqFt
UPDATED:
Key Details
Property Type Single Family Home
Sub Type Detached Single
Listing Status Active
Purchase Type For Sale
Square Footage 1,295 sqft
Price per Sqft $138
Subdivision Gold Coast
MLS Listing ID 12440229
Style Ranch
Bedrooms 4
Full Baths 1
Year Built 1956
Annual Tax Amount $7,891
Tax Year 2023
Lot Size 7,832 Sqft
Lot Dimensions 45.4X109.5X70.2X129
Property Sub-Type Detached Single
Property Description
Location
State IL
County Cook
Area Calumet City
Rooms
Basement None
Interior
Interior Features 1st Floor Bedroom, 1st Floor Full Bath, Built-in Features
Heating Natural Gas, Forced Air
Cooling Central Air
Flooring Laminate
Fireplace N
Appliance Range, Refrigerator
Laundry Main Level, Gas Dryer Hookup, Laundry Closet
Exterior
Garage Spaces 2.0
Community Features Curbs, Sidewalks, Street Lights, Street Paved
Roof Type Asphalt
Building
Dwelling Type Detached Single
Building Description Vinyl Siding,Brick, No
Sewer Public Sewer
Water Public
Structure Type Vinyl Siding,Brick
New Construction false
Schools
High Schools Thornton Fractnl No High School
School District 157 , 157, 215
Others
HOA Fee Include None
Ownership Fee Simple
Special Listing Condition None






