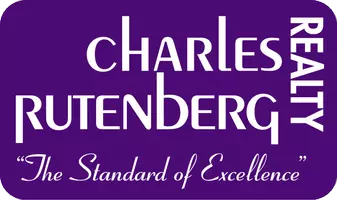
3123 Thorne Hill CT #11 Lisle, IL 60532
3 Beds
2.5 Baths
2,646 SqFt
Open House
Sun Sep 21, 11:00am - 1:00pm
UPDATED:
Key Details
Property Type Townhouse
Sub Type Townhouse-2 Story
Listing Status Active
Purchase Type For Sale
Square Footage 2,646 sqft
Price per Sqft $258
MLS Listing ID 12467836
Bedrooms 3
Full Baths 2
Half Baths 1
HOA Fees $500/mo
Rental Info Yes
Year Built 2007
Annual Tax Amount $12,180
Tax Year 2024
Lot Dimensions 5662
Property Sub-Type Townhouse-2 Story
Property Description
Location
State IL
County Dupage
Area Lisle
Rooms
Basement Unfinished, Full
Interior
Interior Features Vaulted Ceiling(s), 1st Floor Bedroom, 1st Floor Full Bath, Walk-In Closet(s), Separate Dining Room, Pantry
Heating Natural Gas
Cooling Central Air
Flooring Hardwood
Fireplaces Number 1
Fireplaces Type Gas Log
Fireplace Y
Appliance Range, Microwave, Dishwasher, Refrigerator, Washer, Dryer, Disposal, Stainless Steel Appliance(s)
Laundry Main Level
Exterior
Garage Spaces 2.0
Building
Lot Description Cul-De-Sac
Dwelling Type Attached Single
Building Description Brick,Stucco, No
Story 2
Sewer Public Sewer
Water Lake Michigan
Structure Type Brick,Stucco
New Construction false
Schools
Elementary Schools Steeple Run Elementary School
Middle Schools Jefferson Junior High School
High Schools Naperville North High School
School District 203 , 203, 203
Others
HOA Fee Include Exterior Maintenance,Lawn Care,Snow Removal
Ownership Fee Simple w/ HO Assn.
Special Listing Condition None
Pets Allowed Cats OK, Dogs OK







