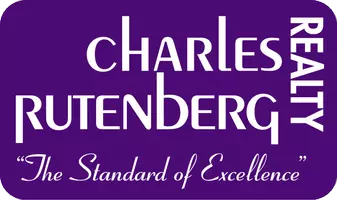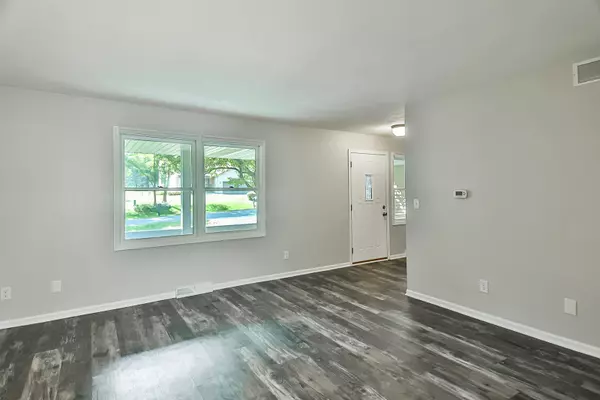
5054 E Nordic Woods DR Byron, IL 61010
4 Beds
3.5 Baths
1,776 SqFt
UPDATED:
Key Details
Property Type Single Family Home
Sub Type Detached Single
Listing Status Active
Purchase Type For Sale
Square Footage 1,776 sqft
Price per Sqft $173
MLS Listing ID 12477322
Bedrooms 4
Full Baths 3
Half Baths 1
Year Built 1992
Annual Tax Amount $6,078
Tax Year 2024
Lot Size 0.570 Acres
Lot Dimensions 100x250
Property Sub-Type Detached Single
Property Description
Location
State IL
County Ogle
Area Byron
Rooms
Basement Partially Finished, Full
Interior
Heating Natural Gas, Forced Air
Cooling Central Air
Fireplace N
Exterior
Garage Spaces 3.0
Building
Dwelling Type Detached Single
Building Description Vinyl Siding, No
Sewer Septic Tank
Water Public
Level or Stories 2 Stories
Structure Type Vinyl Siding
New Construction false
Schools
School District 223 , 223, 223
Others
HOA Fee Include None
Ownership Fee Simple
Special Listing Condition None







