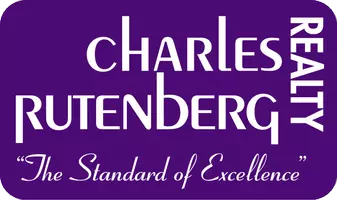
1217 Joanne TER Byron, IL 61010
4 Beds
2.5 Baths
2,400 SqFt
UPDATED:
Key Details
Property Type Single Family Home
Sub Type Detached Single
Listing Status Active
Purchase Type For Sale
Square Footage 2,400 sqft
Price per Sqft $124
MLS Listing ID 12477824
Style American 4-Sq.
Bedrooms 4
Full Baths 2
Half Baths 1
Year Built 2005
Annual Tax Amount $6,579
Tax Year 2024
Lot Size 0.420 Acres
Lot Dimensions 111x164x111x164
Property Sub-Type Detached Single
Property Description
Location
State IL
County Ogle
Area Byron
Rooms
Basement Unfinished, Full
Interior
Heating Natural Gas
Cooling Central Air
Fireplaces Number 1
Fireplaces Type Gas Starter
Equipment Sump Pump
Fireplace Y
Appliance Range, Microwave, Dishwasher, Refrigerator, Washer, Dryer, Disposal, Water Softener
Laundry In Unit
Exterior
Garage Spaces 3.0
Community Features Curbs, Street Lights, Street Paved
Roof Type Asphalt
Building
Dwelling Type Detached Single
Building Description Brick, No
Sewer Public Sewer
Water Public
Level or Stories 2 Stories
Structure Type Brick
New Construction false
Schools
Elementary Schools Mary Morgan Elementary School
Middle Schools Byron Middle School
High Schools Byron High School
School District 226 , 226, 226
Others
HOA Fee Include None
Ownership Fee Simple
Special Listing Condition None







