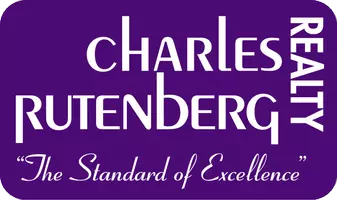$362,000
$369,900
2.1%For more information regarding the value of a property, please contact us for a free consultation.
2744 E 2625th RD Marseilles, IL 61341
3 Beds
2.5 Baths
2,632 SqFt
Key Details
Sold Price $362,000
Property Type Single Family Home
Sub Type Detached Single
Listing Status Sold
Purchase Type For Sale
Square Footage 2,632 sqft
Price per Sqft $137
MLS Listing ID 10916099
Sold Date 02/12/21
Bedrooms 3
Full Baths 2
Half Baths 1
Year Built 1996
Annual Tax Amount $3,881
Tax Year 2019
Lot Size 3.000 Acres
Lot Dimensions 199X642
Property Sub-Type Detached Single
Property Description
Enjoy Country living w/ this lovely 2632 sq ft home on a wooded 3 acre lot. Home features 3 bedrooms w/ master & master bath on 1st floor, separate dining room, 6 panel solid pine interior doors, 2 car attached garage and a 2.5 car detached garage w/ a second floor bonus room! Living room has vaulted ceiling as does master & 2cd bedroom. Updates include newer carpet throughout, light fixtures, levolor blinds, custom maple kitchen quiet close cabinets , quartz counter tops and oak hardwood floors in kitchen. Kitchen also features newer stainless steel appliances, breakfast bar, and bay window by table area. 2 story Family room that is open to the eat in kitchen features an updated custom stone 2 story wood burning fireplace with custom oak mantle that was made from a tree on the property. Never purchase another vacuum again as Home also has a whole house central vacuum and a central vac pan in the kitchen for the hardwood floors! High efficiency A/C, furnace, hot water heater and S.S. appliances new in 2016. Backyard features 1 stamped cement patio and another cement patio that leads to the 15x30 above ground pool(2017) and 16x16 maintenance free deck. Home also features rough in for bath in basement, a leaf guard system on gutters & a 13x20 Kwanzza hut to fit all your extras!!! Make this a home a must a see! Agent owned...... Seneca Schools and horses allowed!
Location
State IL
County La Salle
Area Marseilles
Rooms
Basement Full
Interior
Interior Features Vaulted/Cathedral Ceilings, Skylight(s), Hardwood Floors, First Floor Bedroom, First Floor Laundry, First Floor Full Bath, Walk-In Closet(s), Some Carpeting, Some Window Treatmnt, Granite Counters, Separate Dining Room
Heating Propane
Cooling Central Air
Fireplaces Number 1
Fireplaces Type Wood Burning, Attached Fireplace Doors/Screen, Gas Starter, Heatilator
Equipment Water-Softener Owned, Central Vacuum, TV-Cable, CO Detectors, Ceiling Fan(s), Sump Pump
Fireplace Y
Appliance Range, Microwave, Dishwasher, Refrigerator, Washer, Dryer, Stainless Steel Appliance(s), Water Softener Owned
Exterior
Exterior Feature Deck, Patio, Hot Tub, Stamped Concrete Patio, Above Ground Pool, Storms/Screens, Outdoor Grill
Parking Features Attached, Detached
Garage Spaces 4.0
Roof Type Asphalt
Building
Lot Description Horses Allowed, Wooded, Mature Trees
Sewer Septic-Private
Water Private Well
New Construction false
Schools
High Schools Seneca Township High School
School District 170 , 170, 160
Others
HOA Fee Include None
Ownership Fee Simple
Special Listing Condition None
Read Less
Want to know what your home might be worth? Contact us for a FREE valuation!

Our team is ready to help you sell your home for the highest possible price ASAP

© 2025 Listings courtesy of MRED as distributed by MLS GRID. All Rights Reserved.
Bought with Lynda Baker • Keller Williams Realty Infinity





