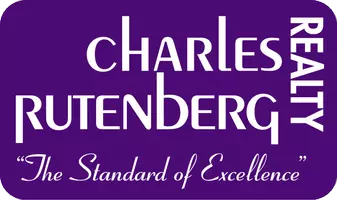$599,900
$599,900
For more information regarding the value of a property, please contact us for a free consultation.
3243 N Heritage LN Arlington Heights, IL 60004
3 Beds
3.5 Baths
1,950 SqFt
Key Details
Sold Price $599,900
Property Type Townhouse
Sub Type Townhouse-2 Story
Listing Status Sold
Purchase Type For Sale
Square Footage 1,950 sqft
Price per Sqft $307
Subdivision Lexington Heritage
MLS Listing ID 12345754
Sold Date 07/02/25
Bedrooms 3
Full Baths 3
Half Baths 1
HOA Fees $306/mo
Year Built 2019
Annual Tax Amount $13,690
Tax Year 2023
Lot Dimensions 48X22
Property Sub-Type Townhouse-2 Story
Property Description
Come see this end unit townhome built in 2019. Well maintain home that includes 3 bedrooms with 3.1 bathrooms. Move in ready with 3 floors of space. The very popular Summit plan has been designed to live more like a single family home; both inside and out. Space in the right place! The entire main level is an open & flowing great room with a large island and a glowing fireplace to relax by. Retreat to the upper level of this home to find spacious bedrooms, closets and baths. The home includes 2.5 car attached garage. Other features: Private Outdoor Living Area, Full & Deep Basement with full bathroom, surround sound/speakers in the ceiling, Kitchen w/ Island Seating for 4+, Upscale Baths, 5" Wide Hardwood Flooring at Main Level, Decorator Paint, Quartz, Marble, Ceramic Tile & More...
Location
State IL
County Cook
Area Arlington Heights
Rooms
Basement Finished, Egress Window, Full
Interior
Interior Features Storage
Heating Natural Gas, Forced Air
Cooling Central Air
Flooring Hardwood
Fireplaces Number 1
Equipment Fire Sprinklers, CO Detectors
Fireplace Y
Appliance Microwave, Dishwasher, Disposal, Stainless Steel Appliance(s)
Laundry Washer Hookup
Exterior
Garage Spaces 2.0
Roof Type Asphalt
Building
Lot Description Landscaped
Building Description Vinyl Siding,Brick, No
Story 2
Sewer Public Sewer
Water Lake Michigan
Structure Type Vinyl Siding,Brick
New Construction false
Schools
Elementary Schools J W Riley Elementary School
Middle Schools Jack London Middle School
High Schools Buffalo Grove High School
School District 21 , 21, 214
Others
HOA Fee Include Water,Exterior Maintenance,Lawn Care,Snow Removal
Ownership Fee Simple w/ HO Assn.
Special Listing Condition None
Pets Allowed Cats OK, Dogs OK
Read Less
Want to know what your home might be worth? Contact us for a FREE valuation!

Our team is ready to help you sell your home for the highest possible price ASAP

© 2025 Listings courtesy of MRED as distributed by MLS GRID. All Rights Reserved.
Bought with Diana Matichyn • Coldwell Banker Realty





